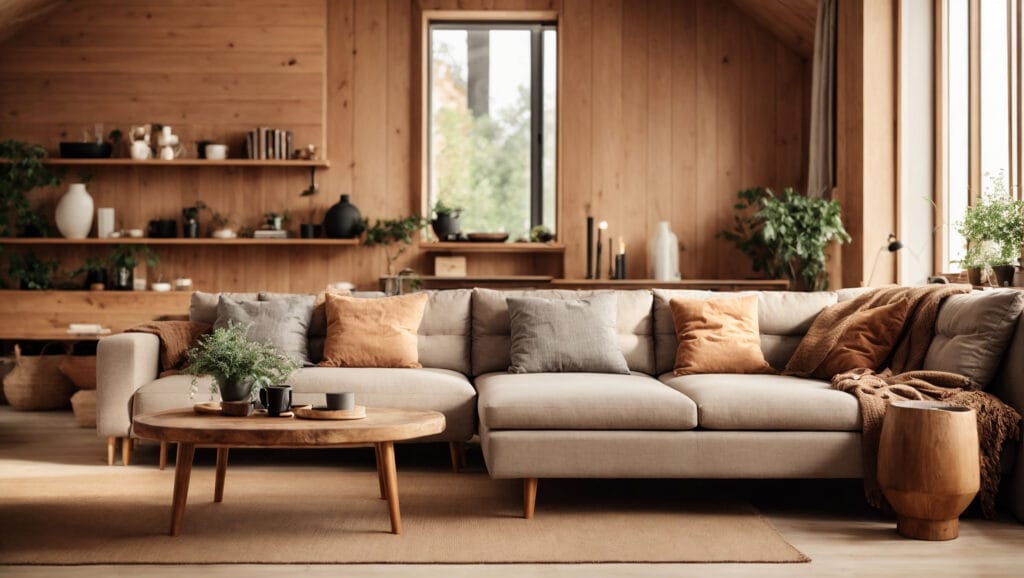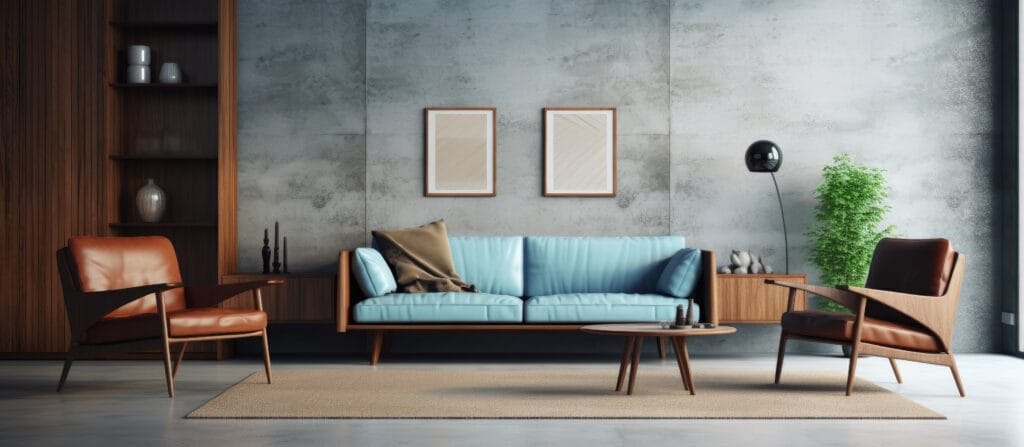This post may contain affiliate links, meaning I may receive a commission from purchases made through links. Learn more on my privacy policy page and disclaimer page
Furniture arrangement plays a crucial role when creating a cozy and functional living room. Strategic furniture placement can transform your living room into a harmonious and inviting space, whether you have a small space or an open-concept layout. This guide will explore arranging furniture and provide valuable tips for living room styles.
Key Takeaways:
- Could you consider the shape of your living room and its purpose when arranging furniture?
- Please start with the most significant piece, such as the sofa, and position it facing the room’s prominent feature.
- Use accent furniture like ottomans, coffee tables, and end tables to fill in the space and create a cohesive look.
- You can choose a furniture layout that facilitates conversation for rooms used for socializing.
- Use furniture placement to define zones in irregularly shaped rooms.
Furniture Placement Tips for a Harmonious Living Room
When arranging furniture in a living room, it’s essential to consider the traffic flow in the room. Leave sufficient space between large furniture pieces for easy movement. Create conversation areas by spacing seating options 3.5 to 6 feet apart.
Avoid placing sofas flush against walls, allowing a few inches of space for a more open feel. Ensure the coffee table is at least half the sofa’s length for balanced proportions. Position the coffee table no more than 4 inches higher or shorter than the sofa seat cushions. Maintain a distance of 16 to 18 inches between the sofa and coffee table for easy access.
Choose an area rug large enough for at least the front legs of the sofa and chairs to rest on top. Leave 24 inches between the wall and the rug in a large living room and 10 to 18 inches in a smaller one. Consider lighting placement, ensuring that floor and table lamps are at the correct height for comfortable use. Hang wall sconces between 5 to 6 feet up from the floor.
Leave 3 to 6 inches between sconces and adjacent mirrors or art. Consider the size and placement of ceiling lights based on ceiling height. Side tables should be at most the depth of the sofa they are next to. Please keep side tables close enough to the sofa to set down a drink quickly.
| Furniture Placement Tips for a Harmonious Living Room |
|---|
| Leave space between large furniture pieces for easy movement |
| Create conversation areas by spacing seating options 3.5 to 6 feet apart |
| Avoid placing sofas flush against walls for a more open feel |
| Make sure the coffee table is at least half the length of the sofa |
| Position the coffee table no more than 4 inches higher or shorter than the sofa seat cushions |
| Maintain a distance of 16 to 18 inches between the sofa and coffee table |
| Choose an area rug that accommodates the front legs of the sofa and chairs |
| Leave 24 inches between the wall and the rug in a large living room and 10 to 18 inches in a smaller one |
| Consider lighting placement and height for lamps and sconces |
| Ensure side tables are proportional to the sofa and easily accessible |
Furniture Layout Options for Different Living Room Styles
Different living room styles call for specific furniture layouts. Depending on the style you want to achieve, there are various options to consider when arranging your furniture. Here are some ideas:
Symmetrical Layout
Position two sofas facing each other symmetrically or arrange a sofa with matching side chairs. This creates a balanced, formal look, perfect for traditional and classic living room styles.
Floating Layout
For a more contemporary and airy feel, try a floating layout. Float the furniture a few feet away from the walls to create an island in the center of the room. Mount a TV on one wall to serve as the focal point. This layout works well for modern and minimalist living room styles.

L-Shaped Layout
An L-shaped layout can be a great option if you have a living room and dining room combination. Position the sofa and a dining table to form an L shape, creating separate areas for lounging and dining.
Zoned Layout
Irregularly shaped rooms can be challenging to furnish, but with a zoned layout, you can make the most of the space. Use furniture on area rugs to create zones and anchor each zone with oversized statement pieces. This layout adds visual interest and works well with eclectic and bohemian living room styles.
Long, Narrow Rectangular Layout
Placing the sofa on one wall and the opposite wall in long, narrow, rectangular living rooms, the TV on the o can help maximize the space. Could you create a focal point in the room, such as a fireplace or a large piece of artwork, and arrange secondary seating pieces around it?
Open-Concept Layout
Dividing the space into different activity zones for open-concept living rooms is essential. Use furniture arrangements to create distinct areas for lounging, dining, and entertaining. This layout is perfect for modern and contemporary living room styles.
Large Living and Dining Space Layout
If you have a large living and dining space, consider using furniture placement to divide the two areas. This creates a sense of purpose and defines each space. Use a combination of sofas, dining tables, and storage solutions to achieve a cohesive and functional layout.
Small Living Room Layout
Choosing smaller-scale furniture options is essential in small living rooms to make the space manageable. Opt for compact sofas, armchairs, and coffee tables that fit comfortably without sacrificing style. This layout works well for cozy and minimalist living room styles.
Considering these furniture layout options, you can create a living room that perfectly aligns with your desired style and meets your functional needs.
Conclusion
Arranging furniture in a living room is an art that can transform your space into a harmonious and inviting haven. By carefully considering the layout options for different living room styles and following the principles of furniture placement, you can create a successful arrangement that maximizes space and functionality.
When arranging your living room furniture, leaving enough space for easy movement is essential, ensuring that your layout promotes a smooth flow throughout the room. You can create a visually pleasing and harmonious space by creating balanced proportions with your furniture pieces.
Remember to incorporate critical elements such as rugs, lighting, and side tables to add the finishing touches to your living room. A strategically placed area rug can help unify your seating group, while well-positioned lighting can create a cozy ambiance. Also, keeping side tables within easy reach of your seating area provides convenience and functionality.
Whether you have a small living room, an open-concept space, or an irregularly shaped room, furniture layout options can make your space feel complete and cohesive. With the art of arranging furniture, you can create a living room that reflects your personal style and provides a comfortable and stylish retreat for you and your loved ones.
FAQ
How do I arrange furniture in a living room?
When arranging furniture in a living room, please start with the most significant piece, such as the sofa, and position it facing the room’s prominent feature, such as a TV or fireplace. Please don’t forget to put the sofa directly before the window to preserve natural light. Position smaller seating options opposite or adjacent to the main piece. Fill in with accent furniture like ottomans, coffee tables, and end tables. Use a large area rug to unify the seating group.
How do I create conversation areas in a living room?
Space seating options are 3.5 to 6 feet apart; motion areas create conversation. Avoid placing sofas flush against walls, allowing a few inches of space for a more open feel. Ensure the coffee table is at least half the sofa’s length for balanced proportions. Position the coffee table no more than 4 inches higher or shorter than the sofa seat cushions. Maintain a distance of 16 to 18 inches between the sofa and coffee table for easy access.
What furniture layout options are available for different living room styles?
There are various furniture layout options for different living room styles. Position two sofas facing each other for a symmetrical layout, or arrange a sofa with matching side chairs. Float furniture a few feet away from the walls in a floating layout creates an island in the center of the room with a TV mounted on one wall. An L-shaped layout works well for a living room and dining room combination. For irregularly shaped rooms, create zones using furniture on area rugs and anchor zones with oversized statement pieces. In long, narrow, rectangular living rooms, place the sofa on one wall and the TV on the opposite.





